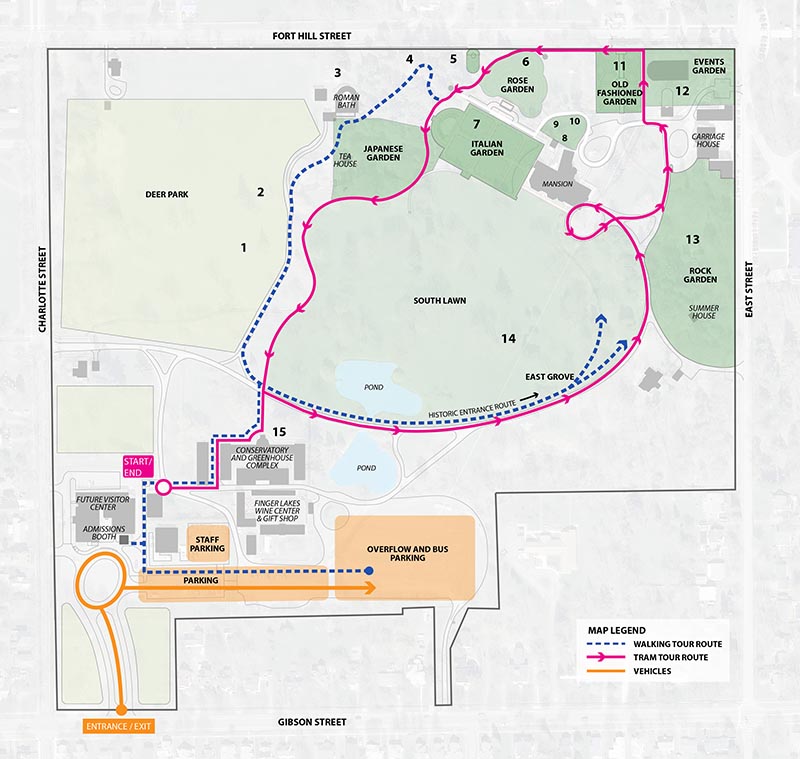Gardens & Grounds
About the Gardens
Much of the signature landscape design seen today at our nine formal gardens bears the imprint of philanthropist Mary Clark Thompson, who brought home ideas from her many trips to Europe. Following the 1899 death of her husband, Mrs. Thompson involved hundreds of workers between 1902 and 1919 in the development of our gardens. She was assisted primarily by Boston landscape architect, Ernest Bowditch, and later, his assistant John Handrahan.
What’s in Bloom
Wondering what flowers and plants you might see during your visit at Sonnenberg Gardens, just view our Perennial Blooming Schedule.
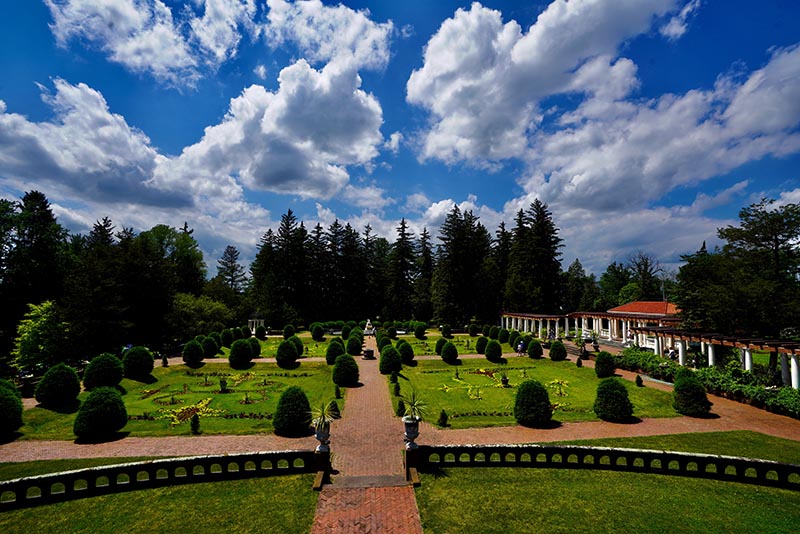
The Italian Garden (1903)
Featuring some 7,000 red and gold annuals in each of four sunken beds, the Italian Garden showcases an elaborate “carpet bedding” style. From the vantage point of the mansion Library or the balcony directly above, visitors can look down on the garden to the 16th-century Italian well-head and the Fountain of Hercules. Created in 1903, this was the first of the existing gardens to be built. It is closely related to the mansion and has its central pathway in line with the doors of the library. Brownstone matching the mansion was used for the garden walls and balustrades. The four sunken beds are in the shape of modified fleur-de-lis. Their patterns are created with dense ribbons of colorful annual foliage plants – an elaborate example of the carpet bedding that was popular during the Victorian era.
Kitchen / Utility Garden (1905)
In the early 1900’s Mrs. Thompsons vegetable and fruit garden laid out in a strictly utilitarian basis provided vegetables and fruit to her home in New York City and the Ontario County Orphanage. This garden provides vegetables and herbs to the Canandaigua community through Gleaners Kitchen today.
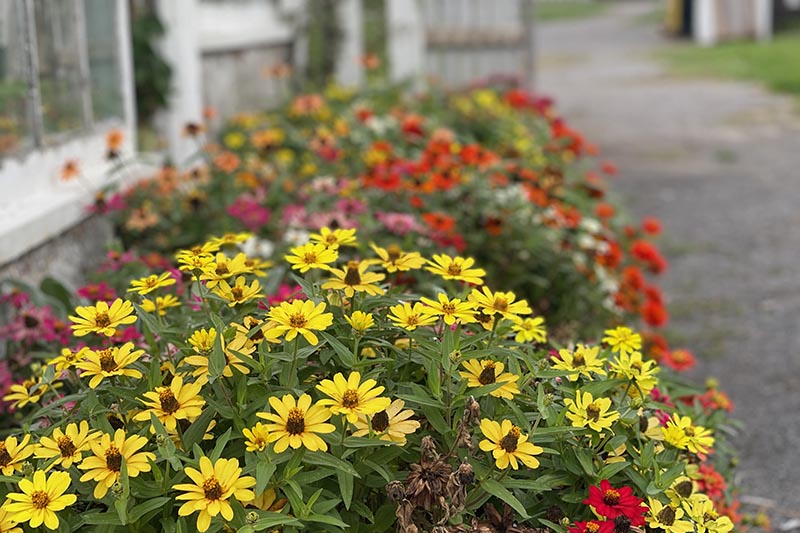
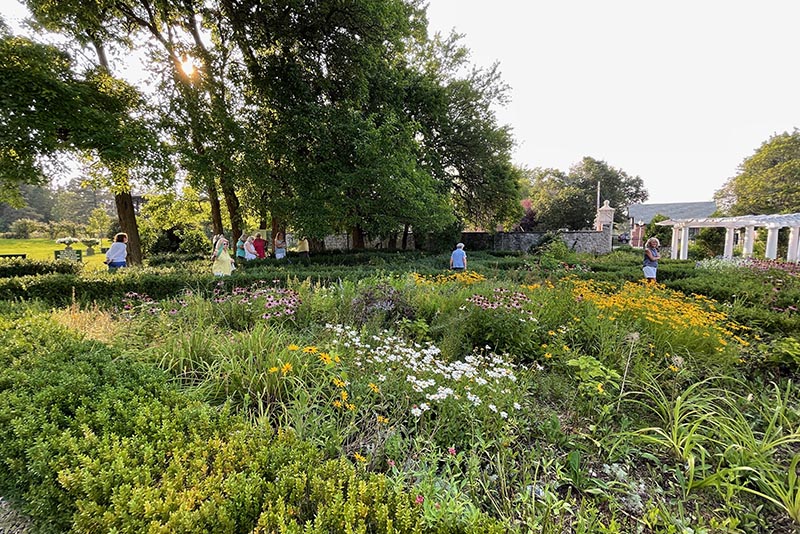
The Old-Fashioned Garden (1906)
Over a quarter-mile of low, boxwood hedge forms the ancient quincunx pattern of five intersecting circles. The stately Colonnade, a columned arbor once covered with grapevines, bisects the fifth circle. Beds filled with perennials, colorful annuals and tall grasses, there is always something in bloom, from early spring to fall.
The Japanese Garden (1906)
International garden styles became popular around the turn of the twentieth century. In 1906, Mrs. Thompson had the Japanese Garden, with its detailed landscape, created by K. Wadamori, a New York City artist, and is today recognized as the first residential Japanese Garden in America. This detailed miniature landscape was created on an orchard in just six months. K. Wadamori returned in 1908 to build a teahouse. Also, there is a 12th century Buddha that sits nearby the teahouse.
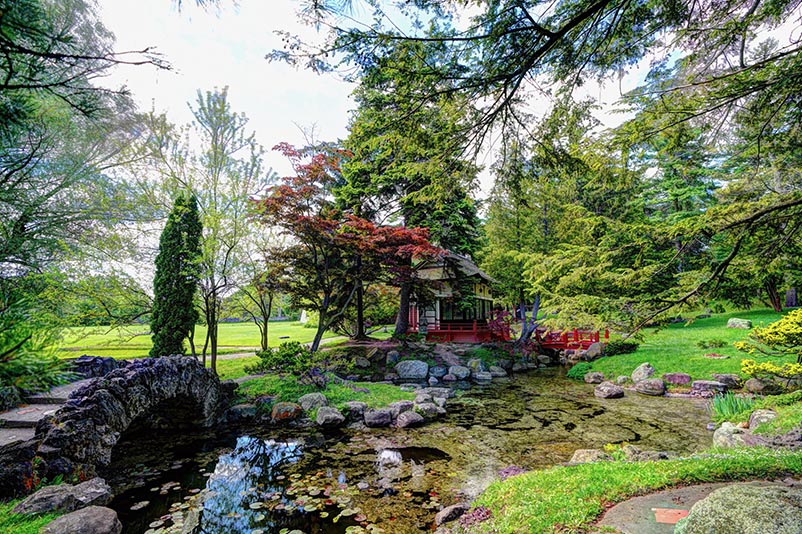
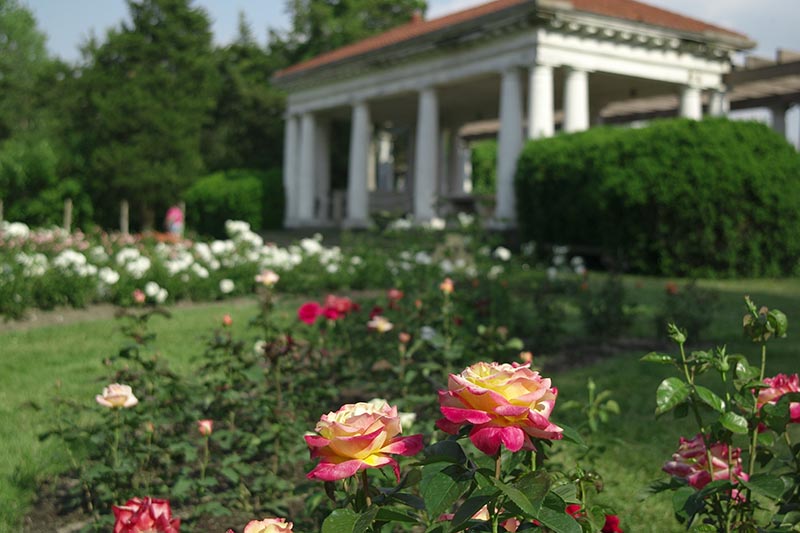
The Rose Garden (1905-1906)
The main beds of the Rose Garden feature the red, white and pink blooms of Mrs. Thompson’s original color scheme. Graced by a tall, iron observation tower at the north and the classic, columned Belvedere at the south, there are over 2,500 rose plants in this garden. This garden is symmetrically arranged around the central pathway and the curving beds with climbing roses which gives the impression of informality when viewed from the Belvedere. Today there are two circular All-American Rose Selection gardens on the edges of the historical design.
The Sub-Rosa Garden (1907)
Enclosed by a circle of hedges with swags of vines is the Sub-Rosa Garden, otherwise known as the “secret garden”, which features an intricate marble fountain and bench on a raised platform above a deep pool. It was one of the small “garden rooms” that the family frequently had tea during the summer. The focus of this garden is the contrasting of colors of green foliage and white marble. Life-sized marble statues representing the “Four Seasons” adorned this garden at one time.
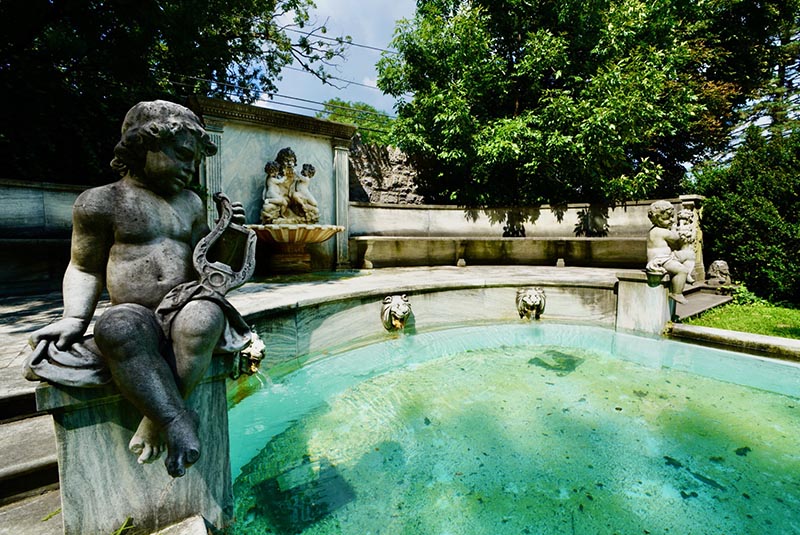
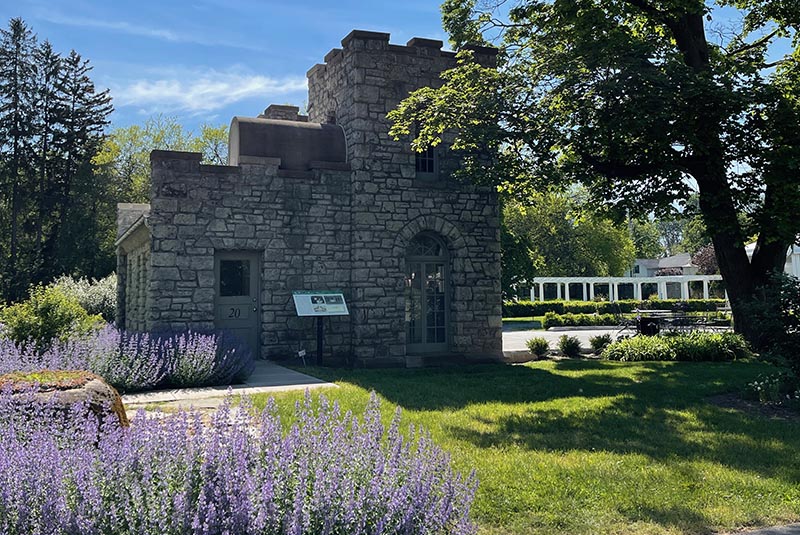
The Peacock House / Aviary (1902-1912)
The castle-like building beyond the Old-Fashioned Garden was once part of an extensive aviary complex, housing some 216 different species of birds. Of the five original buildings for Mrs. Thompson’s birds, just this, the former Peacock House, remains.
The Blue & White Garden (1911-1912)
This “garden room” shows of only blue and white blossoms in the beds of this intimate garden, which lies off the northwest corner of the Mansion Veranda, and was said to have been Mrs. Thompson’s favorite. The uniqueness of this garden results from the restrained use of color. Blue flowers mentioned in historical documents that are planted today include, blue ageratums, blue delphinium, and blue salvia. White blossoms included sweet alyssum, campanula, phlox, hyacinth, and agapanthus.
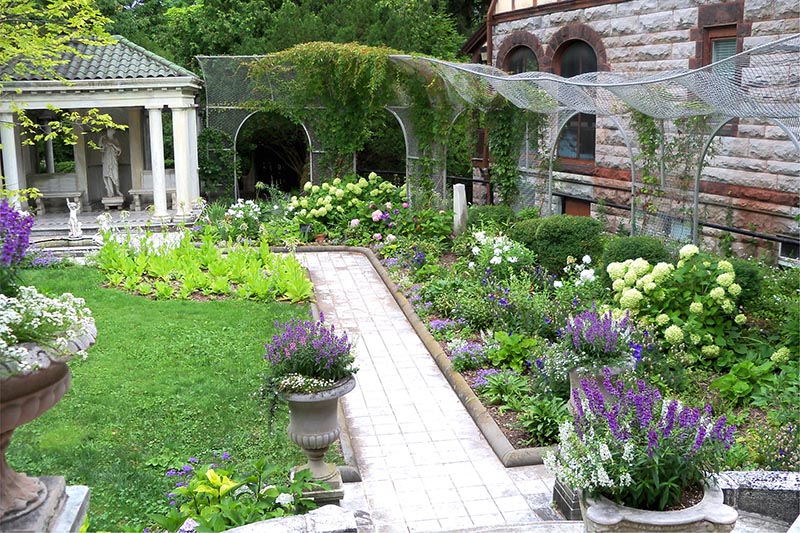
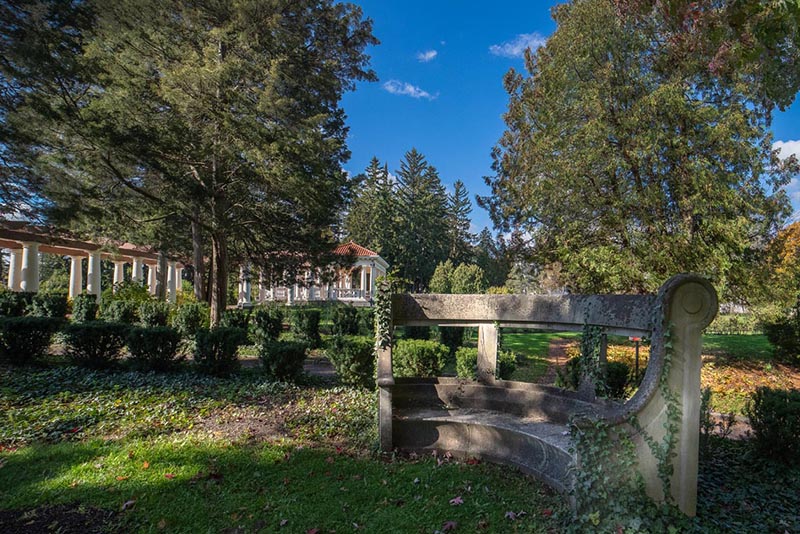
The Pansy Garden (1913)
Beyond the marble pavilion of the Blue and White Garden lies the Pansy Garden, where even the bird bath reflects the shape of Mrs. Thompson’s favorite flower. Small benches tucked in quiet corners reflect its design as a meditation garden, as does the whimsical fountain. She devoted a whole garden to the beautiful but erratic flower.
“The highest compliment payable to a flower is a garden wholly devoted to it.”
~~ Dr. William Hornaday, SC.D.
The Moonlight Garden (1914)
The Moonlight Garden was the last of the three garden rooms to be designed and constructed in the vicinity of the mansion by landscape architect John Handrahan. The smallest garden of all is planted mostly in white flowers and silver foliage that blooms in the late afternoon or evening.
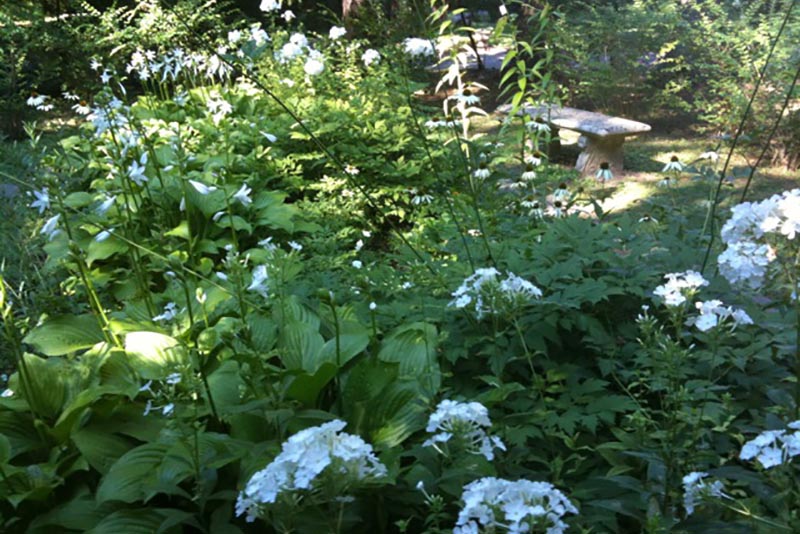
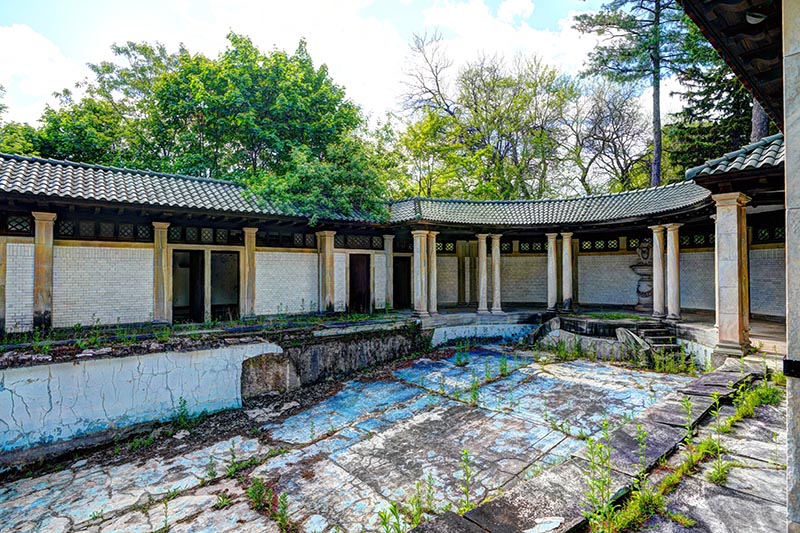
The Roman Bath (1914)
In 1914 Mary Thompson’s architect, Francis Allen, created the swimming pool and enclosing structure known as the Roman Bath. The pool originally had turquoise English tile lining it. Dressing rooms and restrooms surrounded it for the convenience of bathers. The adjacent square brick building next door was the boiler house, where water from Canandaigua Lake was filtered and heated for the pool.
The Greenhouse Conservatory Complex (1915)
The Greenhouse complex at Sonnenberg, built between 1903-1915, is one of the few remaining intact Lord and Burnham Greenhouses in the United States. The greenhouse buildings are arranged in the form of a hollow square with potting sheds in the center. In the cellar are located the boilers, coal pocket and storeroom for cut flowers. The sections of the 13,000 square foot structure include:
- Peach & Nectarine House (currently the Orchid House 1)
- Vegetable House (currently the Orchid House 2)
- West Display House (currently the Cactus and Succulent House)
- Palm House (currently the Conservatory)
- East Display House (currently the Environmental Field Team (EFT) Propagation House)
- Orchid House (currently EFT Propagation House 2)
- 1st & 2nd Vinery (currently EFT Propagation House 3 & 4)
- Headhouse (still in use as a Headhouse)
- Carnation House (currently used for horticultural supplies)
- Rose House (currently used as growing space for the 9 historic gardens)
- Melon Houses (currently EFT Propagation House 5 & 6)
- Winter Propagation House (currently EFT Propagation House 7)
History
At the direction of one of Sonnenberg’s original owner, Mary Clark Thompson, the Sonnenberg greenhouse complex was designed by the American company Lord & Burnham in 1903. The company used cypress wood and iron or steel in early greenhouses like the one at Sonnenberg.
These year-round greenhouses, produced fresh fruit, vegetables, and flowers for Mrs. Thompson at Sonnenberg as well as her New York City home.
Today
This historic greenhouse is not only a working greenhouse used to display horticultural collections and grow the many thousands of annual and perennial plants used throughout the gardens every year, this complex also still maintains all of its original frame and climate control parts.
Restoration
This over 100-year old structure of wood, metal, and glass obviously needs specialized care and restoration. Sonnenberg’s non-profit organization has been actively working to raise funds for the needed restoration work. Sonnenberg’s non-profit has done $539k of restoration on the Palm House (Conservatory) and is currently restoring the 2 vineries.
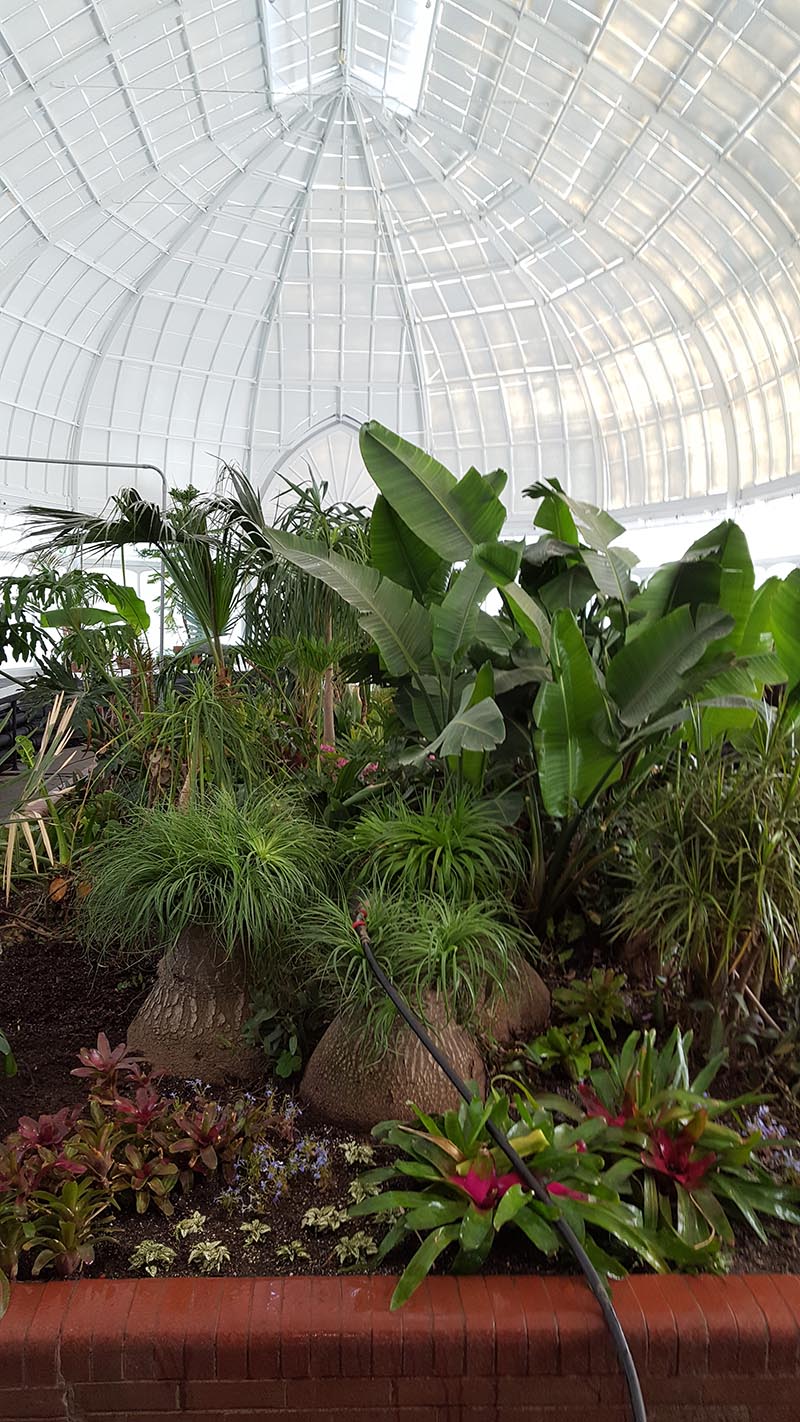
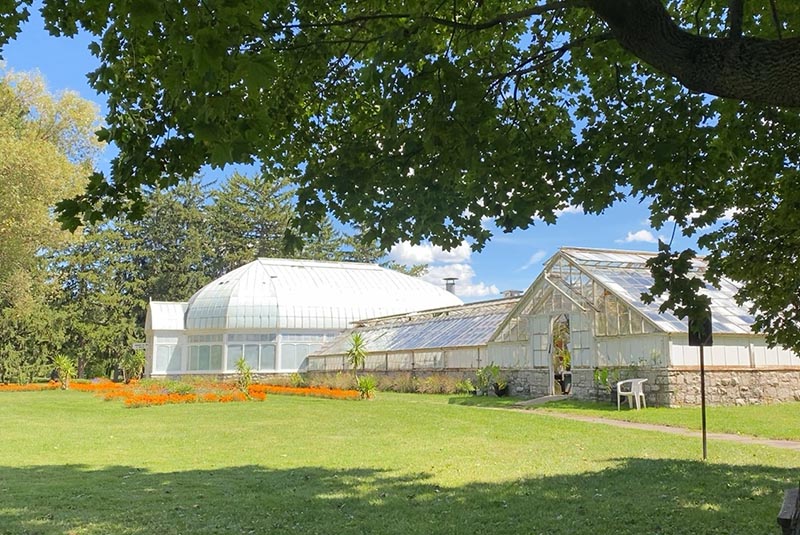
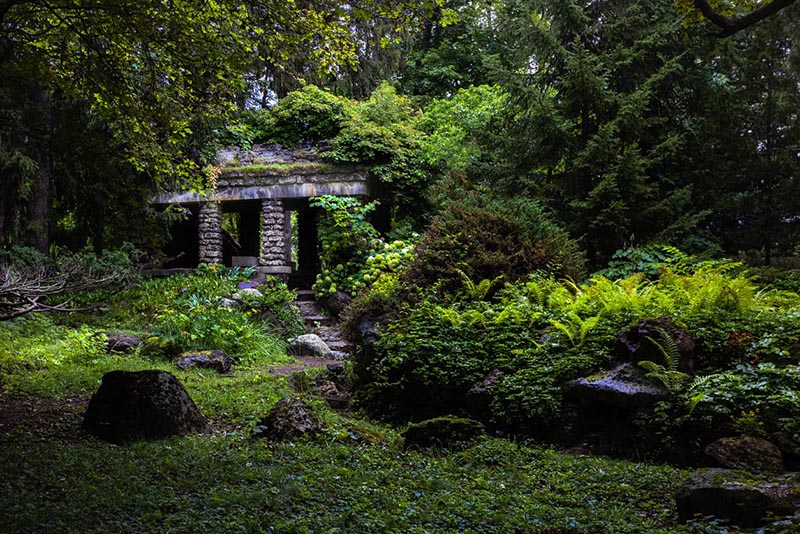
The Rock Garden (1915-1920)
The last garden designed at Sonnenberg Gardens was Mrs. Thompsons Victorian Rockery constructed from 1915-1920. The rustic Summer House of the Rock Garden and the adjacent waterfalls was the beginning of this garden. The northern extension, with a winding path that traverses a limestone grotto was constructed with its water features to complete this 5-acre garden in 1920.
Download PlantSnap (Garden Plant Identification App)
Use this app if you want to identify plants and flowers while you are touring the gardens.

