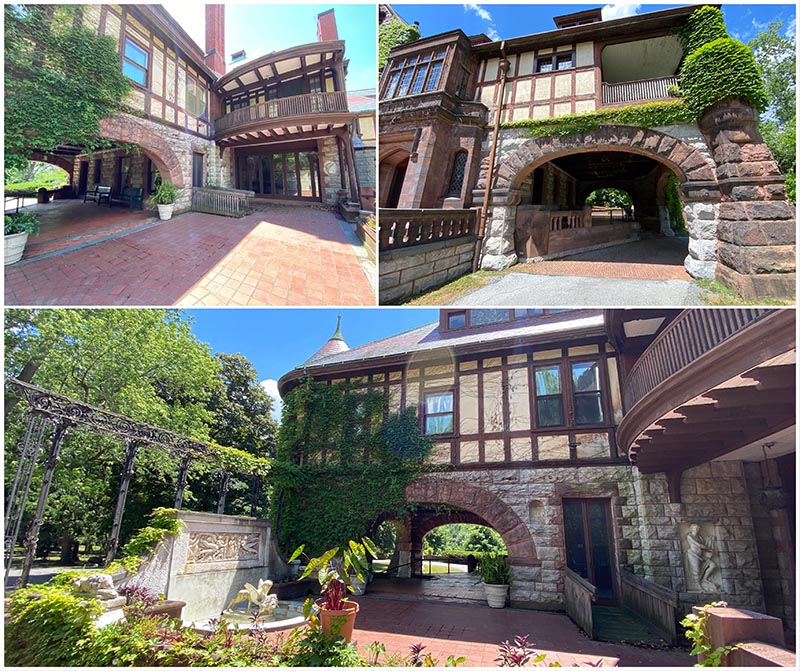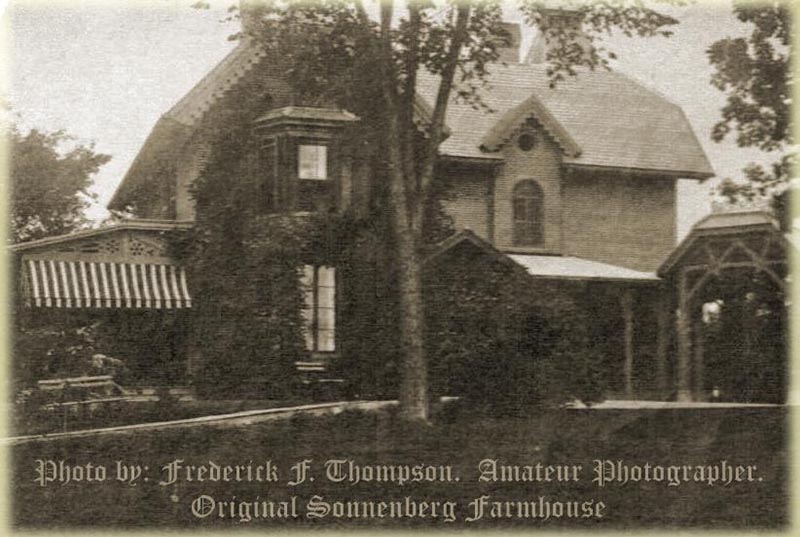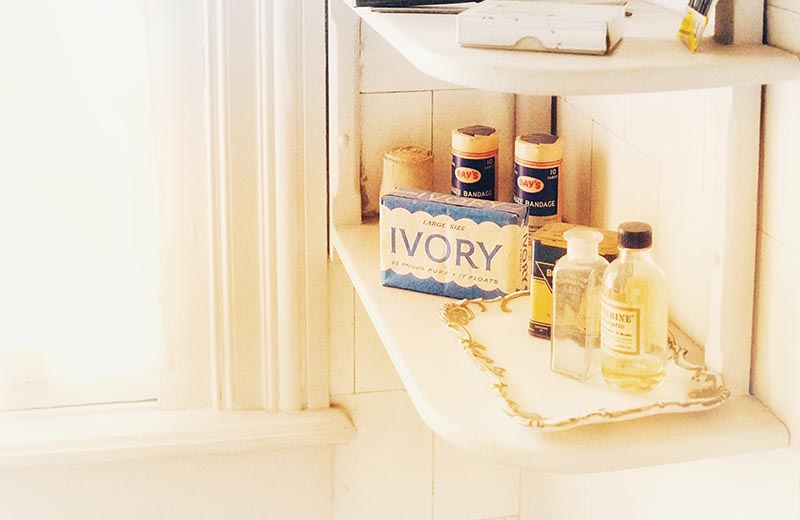The Mansion
The present mansion was designed and completed between 1886-1887 by Boston architect Francis Allen.
New York City bank financier Frederick Ferris Thompson and his wife, Mary Clark Thompson, the daughter of New York State Governor Myron Holley Clark, purchased the property in 1863 when it featured just a brick farmhouse on 14 acres. As business prospered, the couple purchased additional acreage and replaced the farmhouse with the mansion.
The 40-room Queen Anne Victorian-style mansion has an exterior construction of rusticated limestone with red Medina sandstone trim. An interesting feature is the port-cochere or covered carriage entrance. The architecture of the interior shows a Victorian interest and is somewhat eclectic in nature. The interior space has balconies, arches, leaded pane glass, and beamed ceilings, all in abundance. There are three floors of which two are open to the public.

After Frederick Ferris Thompson’s death in 1889 at age 62, additions and renovations were made to the mansion including adding electricity, upgrading bathrooms, and adding a balcony to each of the second-floor bedrooms. Also, the servants wing was extended, once again completed by Francis Allen.
Today, visitors can view many of its stately rooms, including the impressive Great Hall, the Billiard and Trophy rooms, the Library, Drawing Room, Dining Room and upstairs, the Master Bedroom and several additional guest rooms.
The mansion is handicap-accessible throughout the first floor. A number of special events throughout the garden season are hosted on the wide porches of the veranda, which encircles the south and west sides of the mansion.



